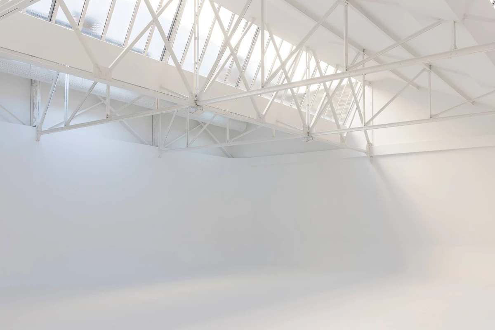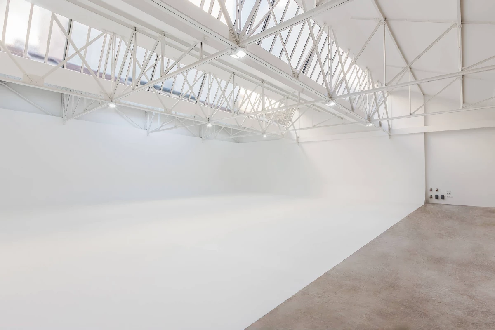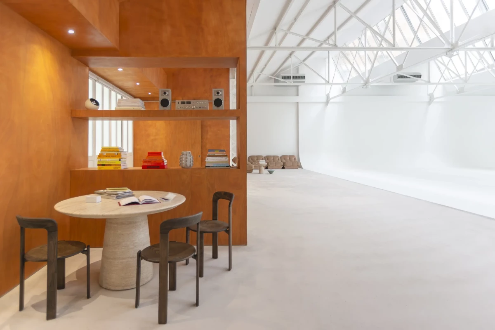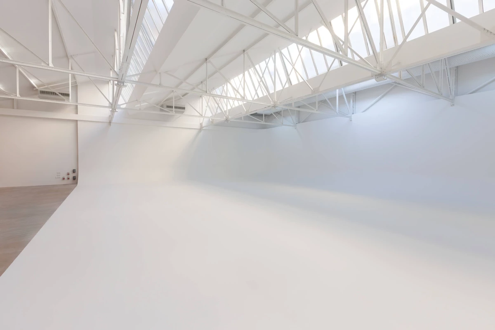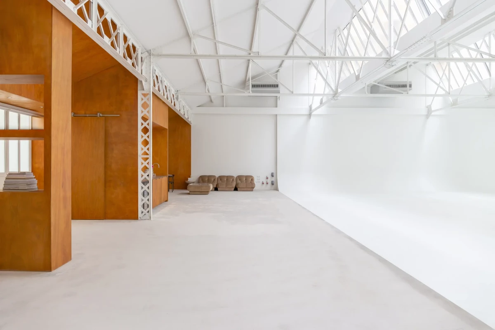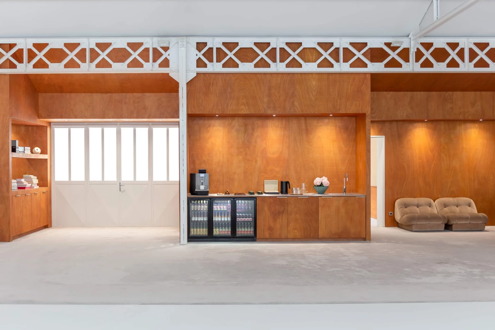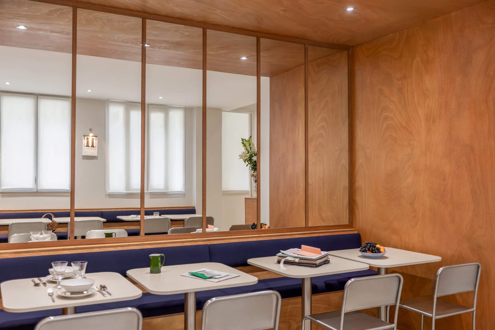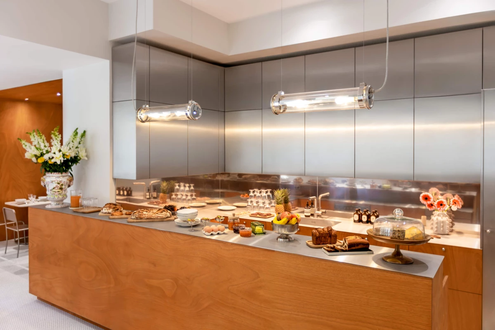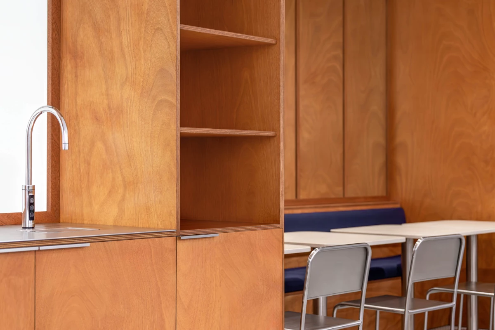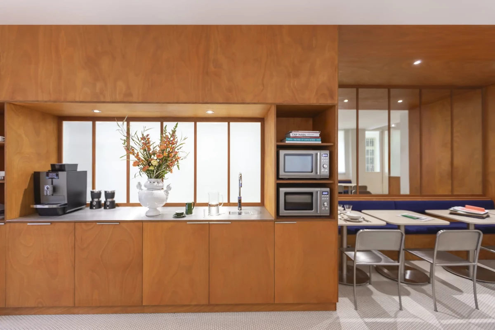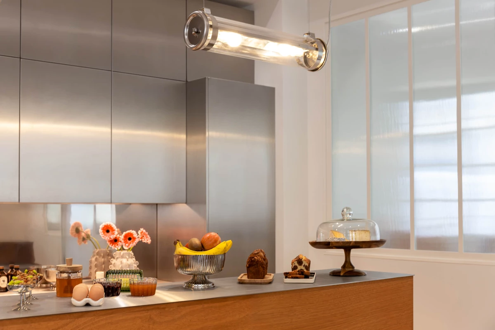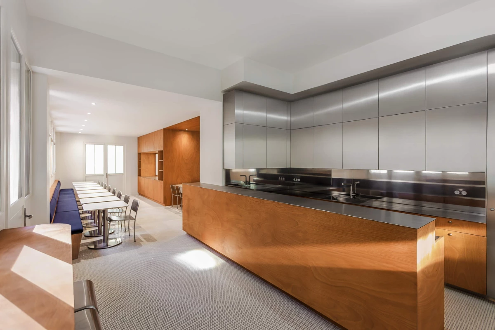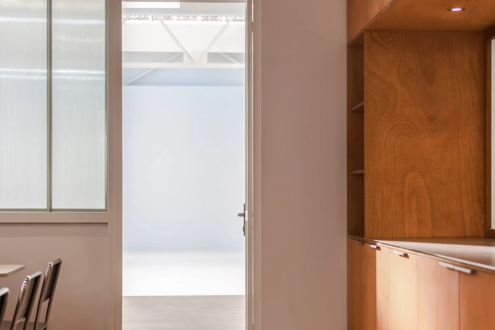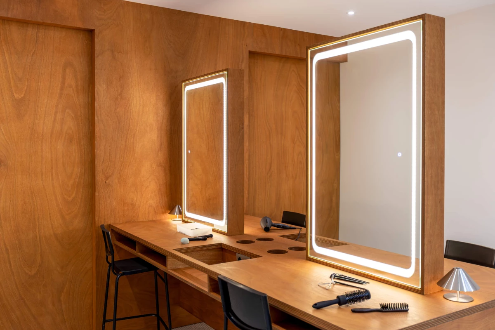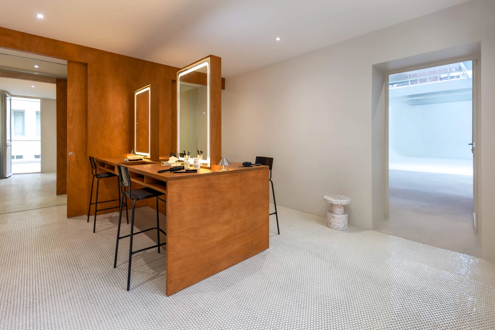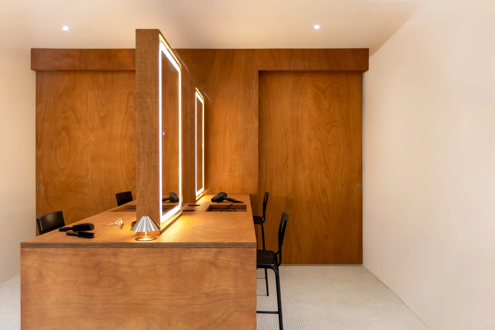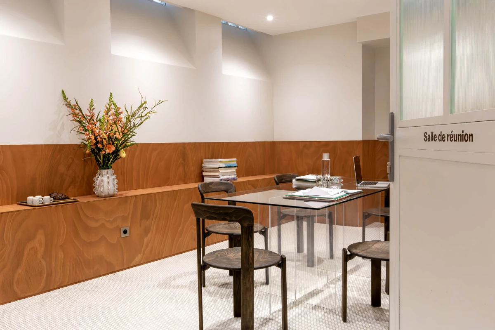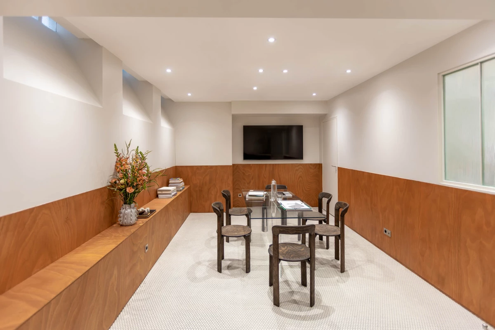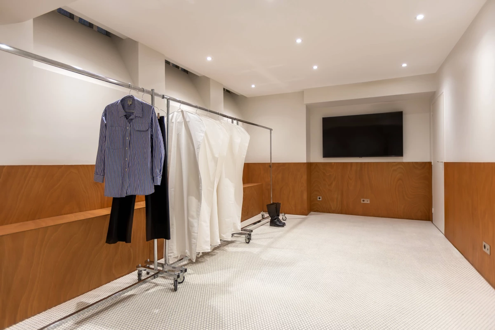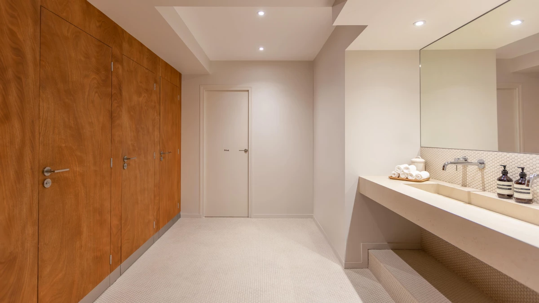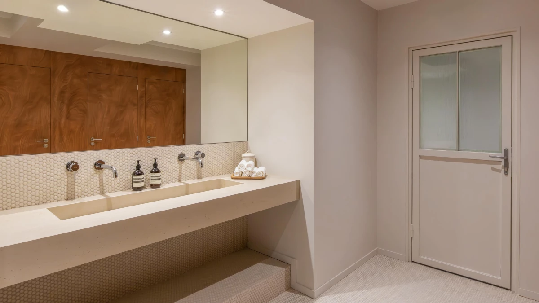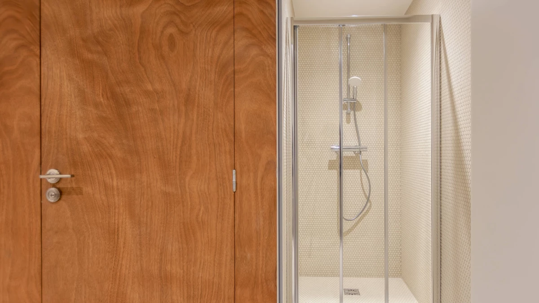At Studio Confidentiel, we are not just providing a set, but an entire space in which you will have access to all rooms “just like at home”. (+−)
Makes its entire space available. It is dedicated to a single team and cannot be shared. It is an exclusive and confidential space. (+−)
Fully bathed in soft light, noble materials and wood in a “seventies chic” spirit. The whole space is dedicated to a single team and cannot be shared. It is an exclusive and entirely confidential space. A true bubble for focusing on what is essential: the project.
a 3400 sq.ft daylight stage up to 20ft high, including a 2420 sq.ft three-sided cyclo.
a 3400 sq.ft daylight stage up to 20ft high, including a 2420 sq.ft three-sided cyclo.
SERVICES
A fully occultable zenithal skylight (with motorized roller shutters),
Reversible heat pump,
Electrical power: 192 kW,
A dedicated customer area on the set,
A fully-equipped set management area (with filtered water fountain, bean-to-cup coffee machine, kettle, milk frother, glasses/cups/mugs, and 320L refrigerator with three sliding doors).
A fully occultable zenithal skylight (with motorized roller shutters),
Reversible heat pump,
Electrical power: 192 kW,
A dedicated customer area on the set,
A fully-equipped set management area (with filtered water fountain, bean-to-cup coffee machine, kettle, milk frother, glasses/cups/mugs, and 320L refrigerator with three sliding doors).
The restaurant area has been designed to turn lunch into a real break in a comfortable, warm place bathed in natural light. (+−)
The restaurant area has been designed to turn lunch into a real break in a comfortable, warm place bathed in natural light. (+−)
As this space is private, like the rest of the site, it can be used throughout the day as a space for work, meetings and so on. This area leads into an open-plan kitchen designed for professionals, providing an attractive presentation for your catering suppliers.
As this space is private, like the rest of the site, it can be used throughout the day as a space for work, meetings and so on. This area leads into an open-plan kitchen designed for professionals, providing an attractive presentation for your catering suppliers.
SERVICES
Seating for around thirty, with the option of extending to accommodate different teams,
Tableware included (cutlery, plates and glasses),
Two microwave ovens,
One fridge/freezer,
One oven,
Professional dishwasher,
Removable hotplates,
Filtered water fountain,
Coffee machine/kettle.
Seating for around thirty, with the option of extending to accommodate different teams,
Tableware included (cutlery, plates and glasses),
Two microwave ovens,
One fridge/freezer,
One oven,
Professional dishwasher,
Removable hotplates,
Filtered water fountain,
Coffee machine/kettle.
The dressing room has been designed with the comfort of models and glam teams in mind. Bathed in natural light, it features four fully-equipped booths and a fitting area. (+−)
The dressing room has been designed with the comfort of models and glam teams in mind. Bathed in natural light, it features four fully-equipped booths and a fitting area. (+−)
The dressing rooms have two entrances/exits: one directly onto the stage, and one onto the 960 sq.ft private outdoor courtyard.
The dressing rooms have two entrances/exits: one directly onto the stage, and one onto the 960 sq.ft private outdoor courtyard.
SERVICES
Four fully-equipped booths with backlit, dimmable mirrors,
Towels, bathrobes and slippers,
Racks, hangers, steamer, iron, ironing board, towels and bath mats,
Fitting room,
PRM toilets.
Four fully-equipped booths with backlit, dimmable mirrors,
Towels, bathrobes and slippers,
Racks, hangers, steamer, iron, ironing board, towels and bath mats,
Fitting room,
PRM toilets.
The meeting room is located on level -1. This fully adaptable room is equipped with a video-conferencing screen. It can be used as a workroom, styling room, break room, etc. (+−)
The meeting room is located on level -1. This fully adaptable room is equipped with a video-conferencing screen. It can be used as a workroom, styling room, break room, etc. (+−)
A secured room can also be made available.
A secured room can also be made available.
The studio has a large intimate space at -1: four toilets, one shower, one large mirror and a double sink.
The studio has a large intimate space at -1: four toilets, one shower, one large mirror and a double sink.
The studio has a large intimate space at -1: four toilets, one shower, one large mirror and a double sink.
The studio has a large intimate space at -1: four toilets, one shower, one large mirror and a double sink.
The entire Studio Confidentiel is articulated around the courtyard, which all ground-floor spaces have direct access to. (+−)
The entire Studio Confidentiel is articulated around the courtyard, which all ground-floor spaces have direct access to. (+−)
The courtyard is a quiet oasis making it an ideal place to relax or have lunch in the sun. If required, it can also be used to store equipment or park trucks.
The courtyard is a quiet oasis making it an ideal place to relax or have lunch in the sun. If required, it can also be used to store equipment or park trucks.
